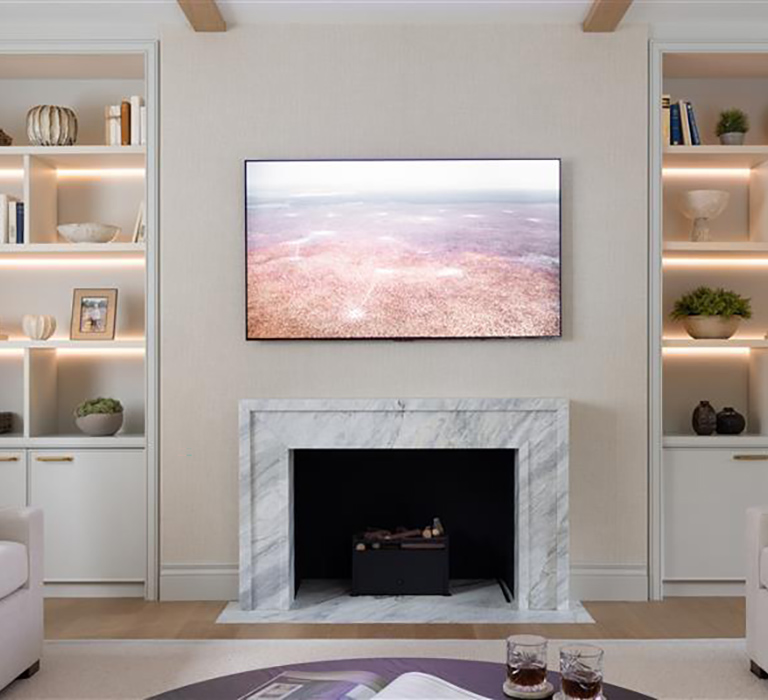Period Elegance / East Molesey

1 / 16

Period Elegance, East Molesey
Situated on a charming street in East Molesey, this Edwardian restoration and extension project blends period elegance with contemporary design. We collaborated closely with our clients, interior designer Leoma Harper, and the contractor to rejuvenate and extend the dilapidated property, enhancing its original character while adding modern functionality.
The Old Bakery, Cobham

2 / 16
The Old Bakery, Cobham
Set in the idyllic Surrey countryside, The Old Bakery is a secluded Grade II listed property with a rich history dating back to the 17th century. Over the years, various modern extensions had been added, and our clients sought to restore the original structure, highlighting the enchanting old bakery at the rear.

The Courtyard Extension

3 / 16

The Courtyard Extension
Located in London, this refurbishment and extension of a 19th-century semi-detached property was designed to establish a seamless connection between indoor and outdoor spaces, reflecting our client's passion as a landscape designer.
West Sussex Manor Estate
Set within the rolling countryside of West Sussex is the beautiful new build West Sussex Manor House. We worked closely with the client to begin developing the construction drawings, refining the design.
Being influenced by Georgian architecture and working intuitively with the existing landscape, a sweeping driveway leads down from the gated entrance to the main building, the Manor House. Flanked by a collection of thoughtfully designed outbuildings, including a traditional gatehouse, the estate blends classic charm with modern functionality.

The Timbers, Surrey Hills

5 / 16

The Timbers Surrey Hills
Nestled in the picturesque Surrey Hills, Chalkhill is a new-build detached home with stunning views of a prestigious vineyard. The design welcomes visitors with a striking double-height entrance hall, where your gaze is immediately drawn to the landscape beyond, framed by a wide, barn-style sliding door.
Luffield House, Cobham

6 / 16
Luffield House, Cobham
This beautiful new-build property is located on a private estate in the highly sought-after Cobham Area. Having been commissioned to prepare a feasibility study, concept design and construction drawings, we collaborated with the developer to ready the package of information for work to begin on-site. Throughout construction, we worked to bring the vision to life within the tree-lined neighbourhood.

The Old Stables

7 / 16

The Old Stables
Substantial new country residence was designed and delivered by our practice, working closely with the client from the very first concept discussions through to full project management and completion on site. Set within a beautifully landscaped 12-acre plot, the house sits comfortably within its rural context, combining traditional craftsmanship with contemporary living.
From the outset, the brief was to create a home that felt timeless, warm, and deeply connected to its surroundings. The design process began with a series of collaborative workshops exploring layout, materials, and site orientation to make the most of the sweeping views and natural light.
Kingfisher House, Cobham
This modern three-storey family home, situated in a prime residential area of Cobham, received planning approval before Morph Design Studio joined the project. Our role was pivotal in preparing detailed construction drawings and collaborating closely with consultants and the client to refine the design and bring the classical style to life.

Bevel Extension, Elmbridge

9 / 16

Bevel Extension, Elmbridge
This project beautifully demonstrates how a modern addition can completely transform the character and functionality of a property. Tasked with securing planning permission, we began by carefully removing the existing garage wall for construction, later reinstating it to integrate seamlessly with the new extension.
Stone House, Surrey Hills

10 / 16
Stone House, Surrey Hills
This impressive five-bedroom detached property was constructed following the demolition of a previous dilapidated structure. The design makes the most of the re-landscaped garden and new swimming pool, with full-height glazing and sliding doors at the rear, providing breathtaking views and a seamless indoor-outdoor connection.


Stealth Extension, Cobham
Morph Design Studio was commissioned to plan an internal refurbishment and extension of an already impressive home in the lush, green setting of Surrey. Our goal was to enhance the property’s character and functionality using high-quality materials and bespoke joinery.
Pool House, Surrey Hills

12 / 16
Pool House, Surrey Hills
This project involved the external transformation of an already-beautiful country house nestled in the picturesque Surrey Hills, surrounded by a glorious woodland landscape.
Morph Design Studio collaborated closely with a renowned landscape designer to create detailed construction drawings, resulting in a harmonious integration of the house with its natural surroundings. We are incredibly proud of the outcome, which enhances both the property's aesthetic appeal and its connection to the stunning outdoor environment.

Sustainable Sailing Club

13 / 16

Sustainable Sailing Club
Located on the stunning French Riviera, this competition entry for Club Nautique Saint-Jean-Cap-Ferrat focuses on creating a sustainable, innovative sailing club facility with enhanced capacity for its members. The proposal introduces a rooftop bar and restaurant, providing a versatile space for sailing events and displays while offering panoramic views of the surrounding coastline.
The Ascot House, Ascot

14 / 16
The Ascot House Ascot
This luxury new-build home is a testament to thoughtful, sustainable design, crafted to sit confidently within its rural surroundings. Designed by our studio, the project achieved rare planning permission in the Green Belt, reflecting both the architectural integrity and sensitivity to the protected landscape.


The Lavenders
Located in the leafy surroundings of Cobham, Surrey, this site was originally home to a dilapidated building unsuitable for family living. With an opportunity for redevelopment, the generous plot was divided into three neighbouring properties. Inspired by Georgian architecture, each home was carefully designed to suit its specific plot, balancing traditional elegance with modern living.
The Woodlands

16 / 16
The Woodlands
This thoughtfully designed property skilfully balances the charm of the existing structure, with the demands of modern living. Preserving the original front facade, we worked with the client to seamlessly integrate a new ground and first floor addition, culminating in a striking and modern rear extension.



