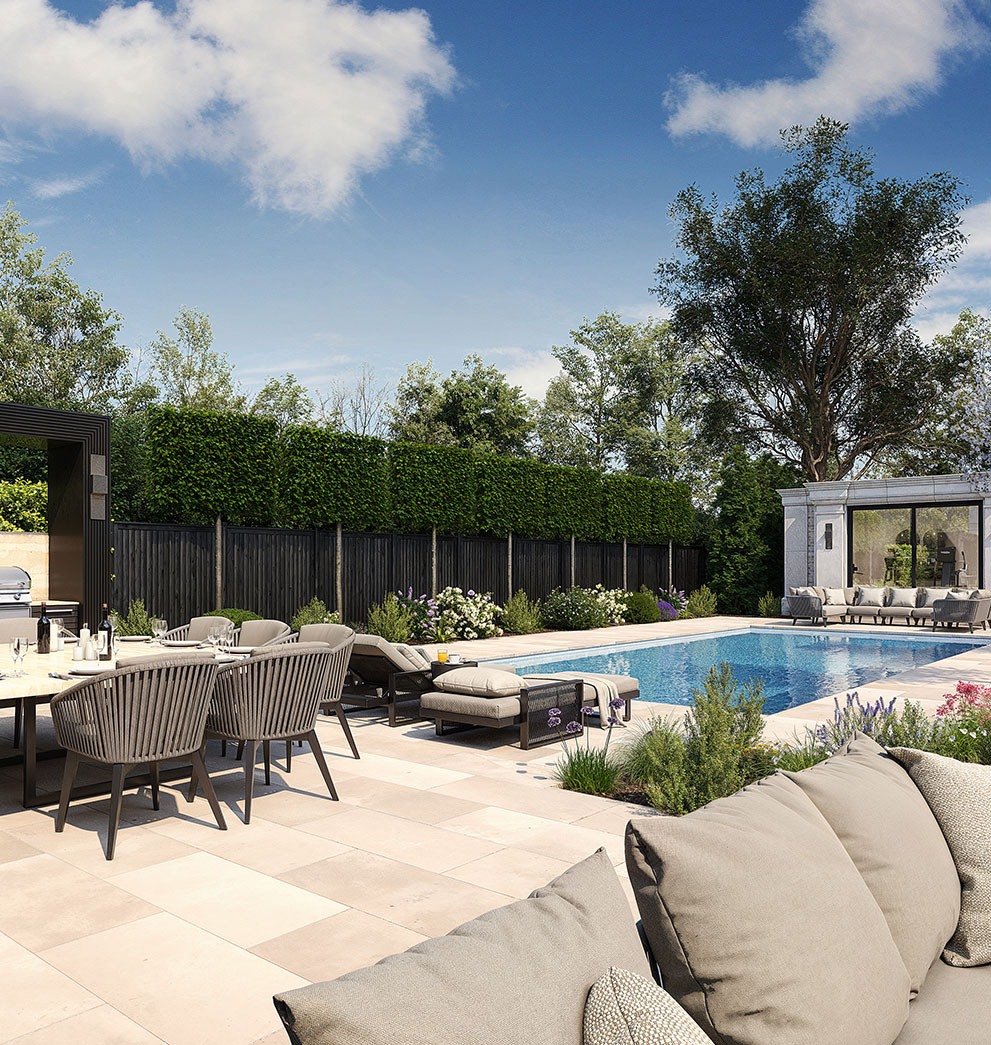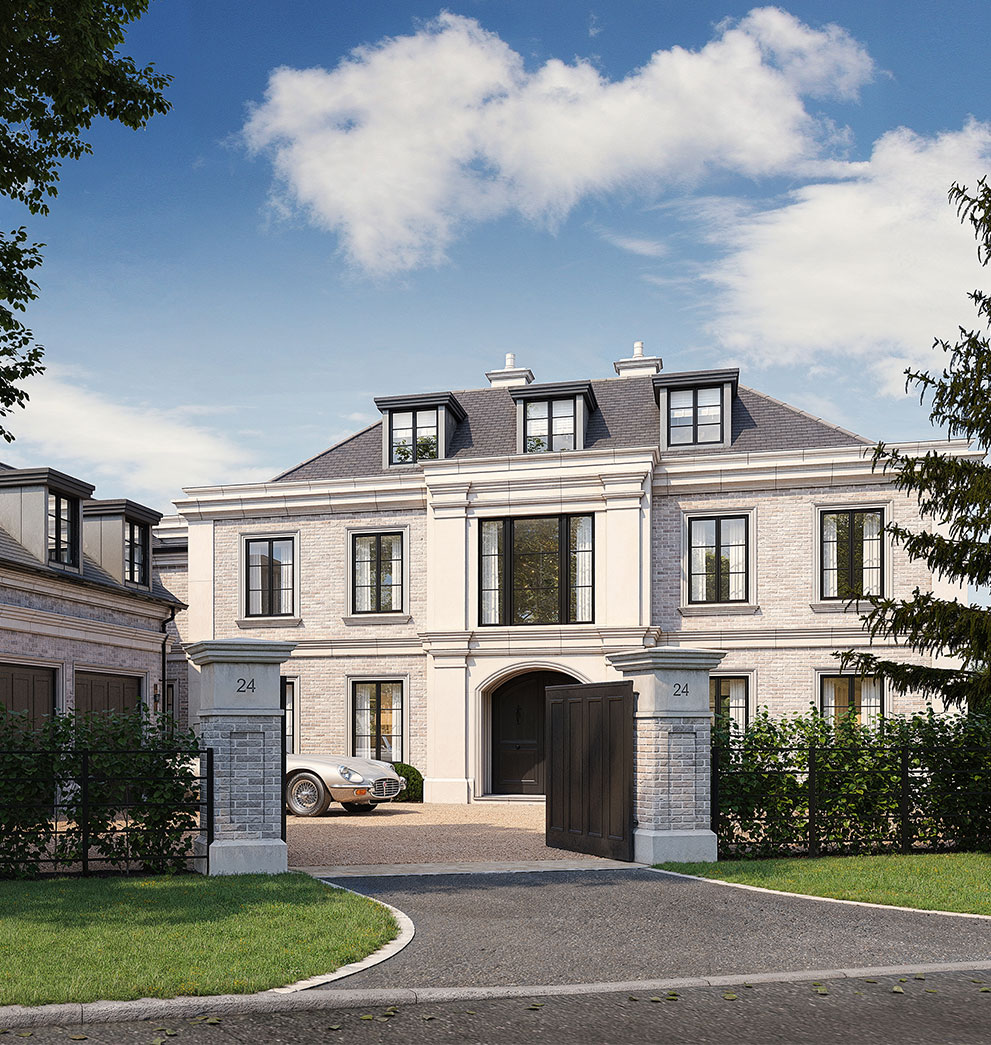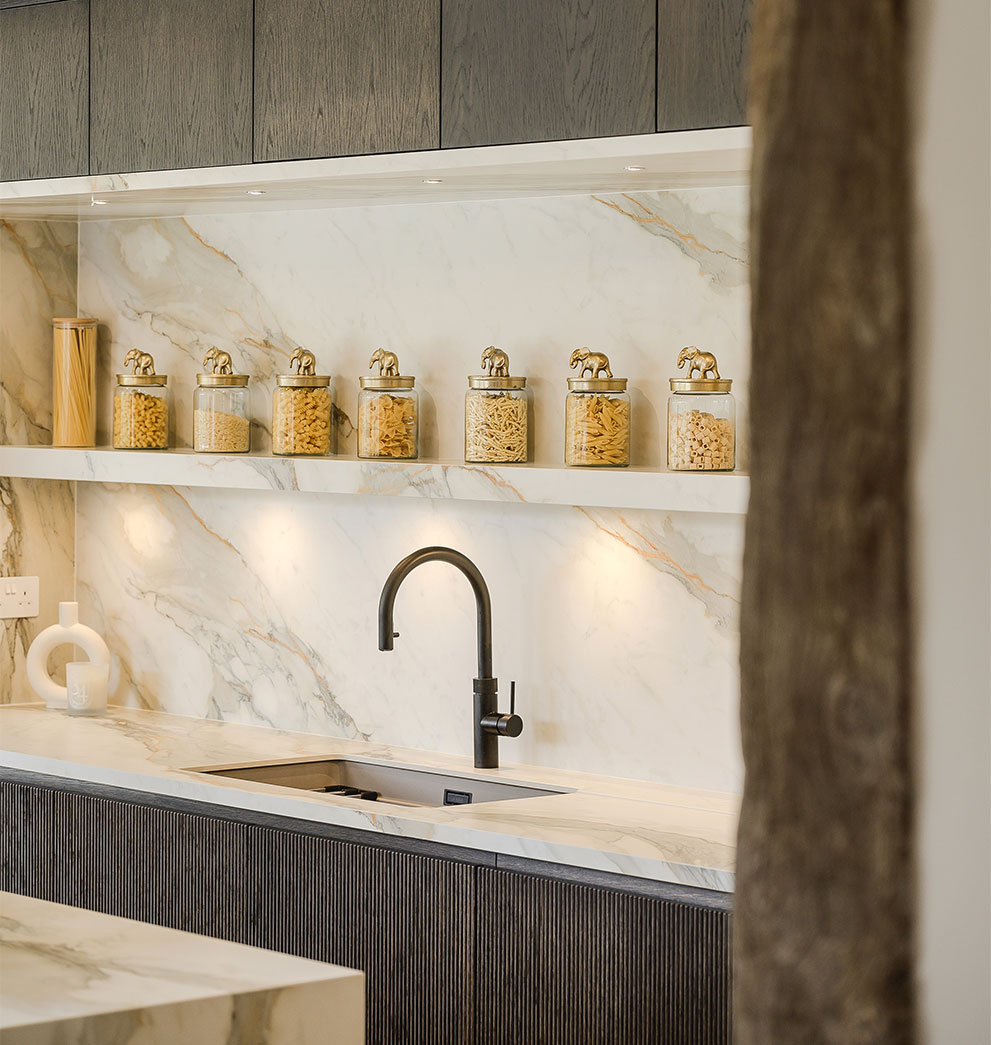Award-Winning Surrey Architects
Guiding You from Idea to Completion


Guiding You from Idea to Completion
At Morph Design Studio, we keep the process straightforward and transparent from the very beginning. Based in the Surrey Hills, our RIBA Chartered practice works with homeowners and developers across Surrey, London, and the wider UK. From your first conversation with us, we’ll identify what you need, discuss your objectives, and develop a clear design brief tailored to your project.
Whether you need a planning approval architect for a complex submission, a residential architect for a bespoke new build, or guidance on an extension or refurbishment, we’ll guide you through every stage. Our collaborative approach ensures clarity from concept to completion, with regular communication and professional advice. We combine local planning knowledge, creative design, and technical precision to deliver projects that meet both your aspirations and practical requirements.
Design, Planning & Technical Drawing
Every project begins with a structured design process. We start by developing a detailed brief, carrying out measured surveys, and conducting feasibility studies to understand the site’s potential. Our team then explores design concepts that respond to your needs, budget, and the surrounding context, ensuring each idea is both creative and achievable.
Once the direction is agreed, we produce comprehensive technical drawings and handle all planning applications on your behalf. Our role as experienced listed building architects ensures sensitive handling of heritage properties, maintaining character while meeting compliance requirements. We also coordinate with planning consultants, engineers, and surveyors where needed to support a smooth approval process. Every document and drawing is carefully prepared to strengthen your planning submission and support accurate construction delivery.

Design, Planning & Technical Drawing

Project Management & Construction
Our building project management service provides complete oversight throughout design and delivery. Acting as your single point of contact, we manage tenders, appoint contractors, and maintain momentum on site. We coordinate consultants, oversee budgets, and ensure each phase aligns with the agreed design and timeline.
Our service includes building regulations submissions, tender preparation, and contractor evaluations to ensure value and transparency. During construction, we carry out regular site inspections, answer technical queries, and ensure all work matches the approved drawings. As your local architects, we stay closely involved to prevent issues before they arise. This hands-on management ensures your project runs efficiently, maintaining high standards and reducing risk from start to finish.
Finishing Touches & Handover
Beyond completion, Morph Design Studio remains committed to delivering architecture that performs as beautifully as it looks. We provide detailed design specifications, interior architecture, and bespoke joinery to refine the final result. From material selections and glazing design to lighting and finishes, we ensure every element works harmoniously together.
Once construction is complete, we issue as-built drawings, oversee the snagging process, and manage final certification and handover. Our architects remain available to assist with maintenance queries or design adjustments, ensuring your project continues to perform long after completion. This post-project support reflects our long-term commitment to precision, functionality, and client satisfaction across every home we design.

Finishing Touches & Handover


