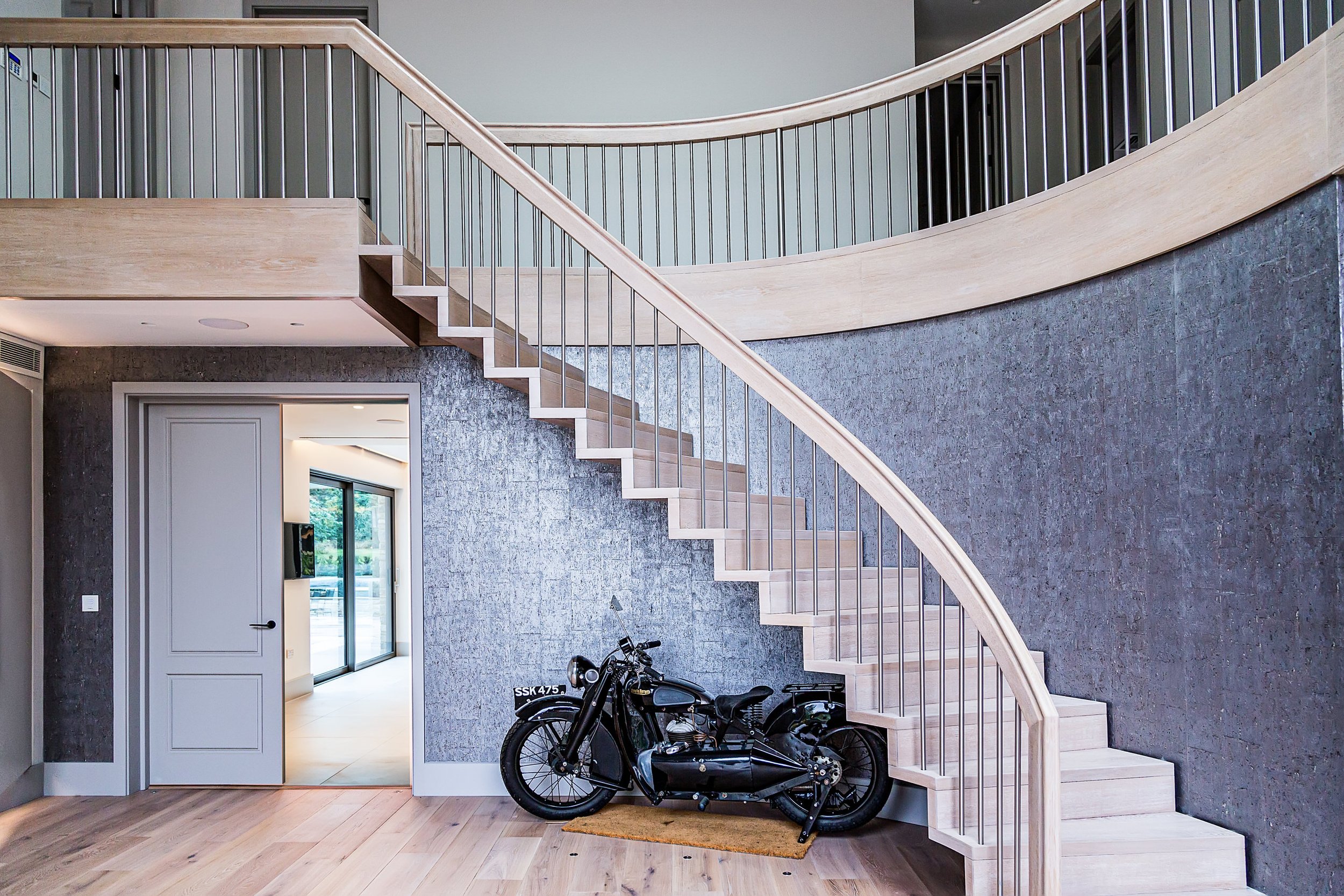Stone House, Surrey Hills
A new five bed detached property constructed following demolition of the previous dilapidated structure.
Beautiful views across the re-landscaped garden and new swimming pool are provided through full height glazing and sliding doors to the rear.
With a grand, double-storey entrance space, you’re greeted by a feature winding stair case leading up to the first floor, with 2.4m doors opening to the hub of the home, comprising kitchen/breakfast/TV room overlooking the garden and swimming pool beyond. Access to the drawing room, games room, study and cinema, as well as the gym, can also be opened up or closed off as the client requires.
Details of the house, externally and internally resonate with the surrounding countryside and location. The stone for the external walls relate to the local disused quarries, with weathered, charred timber at first floor and internally, wooden joinery responding to the woodland.













