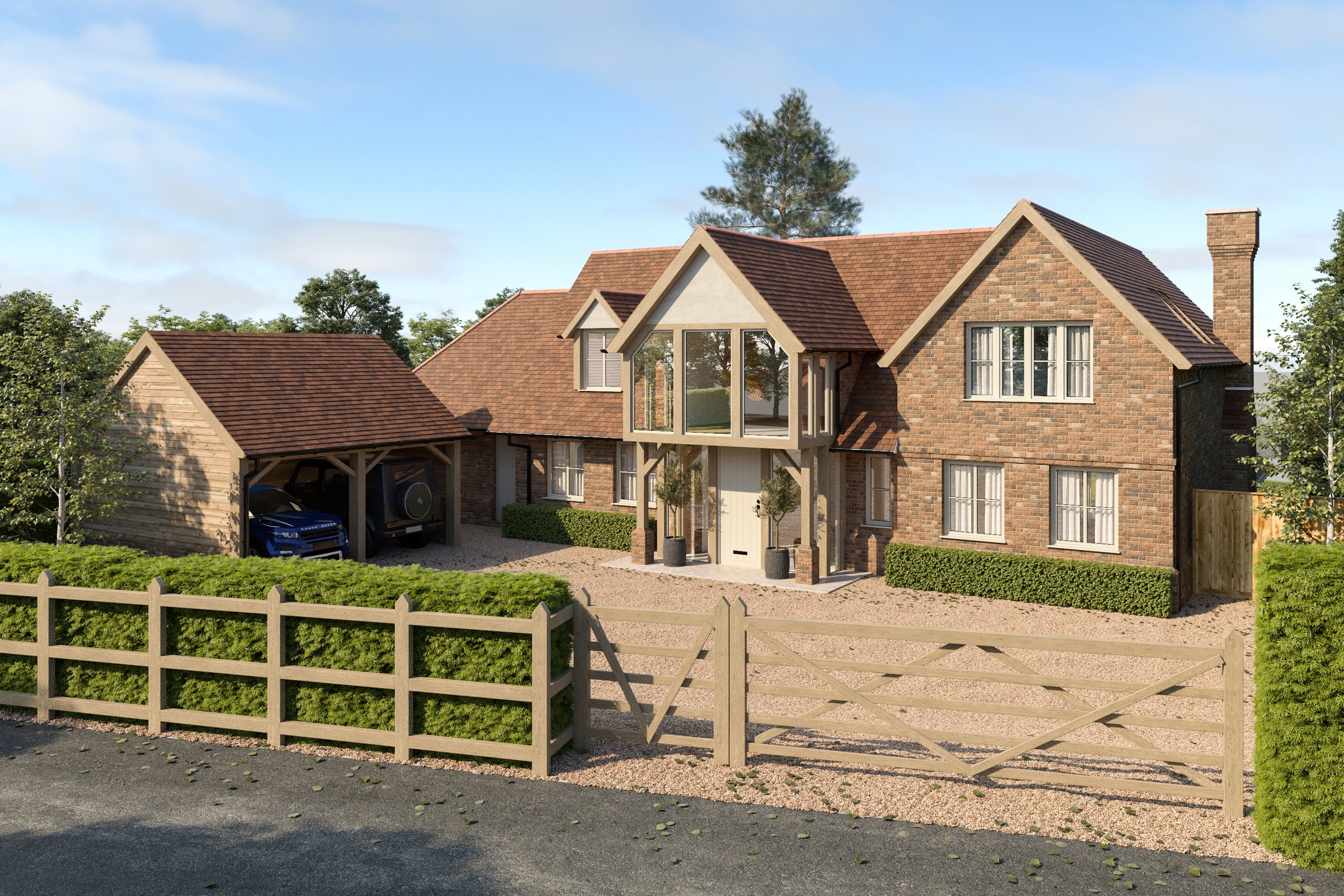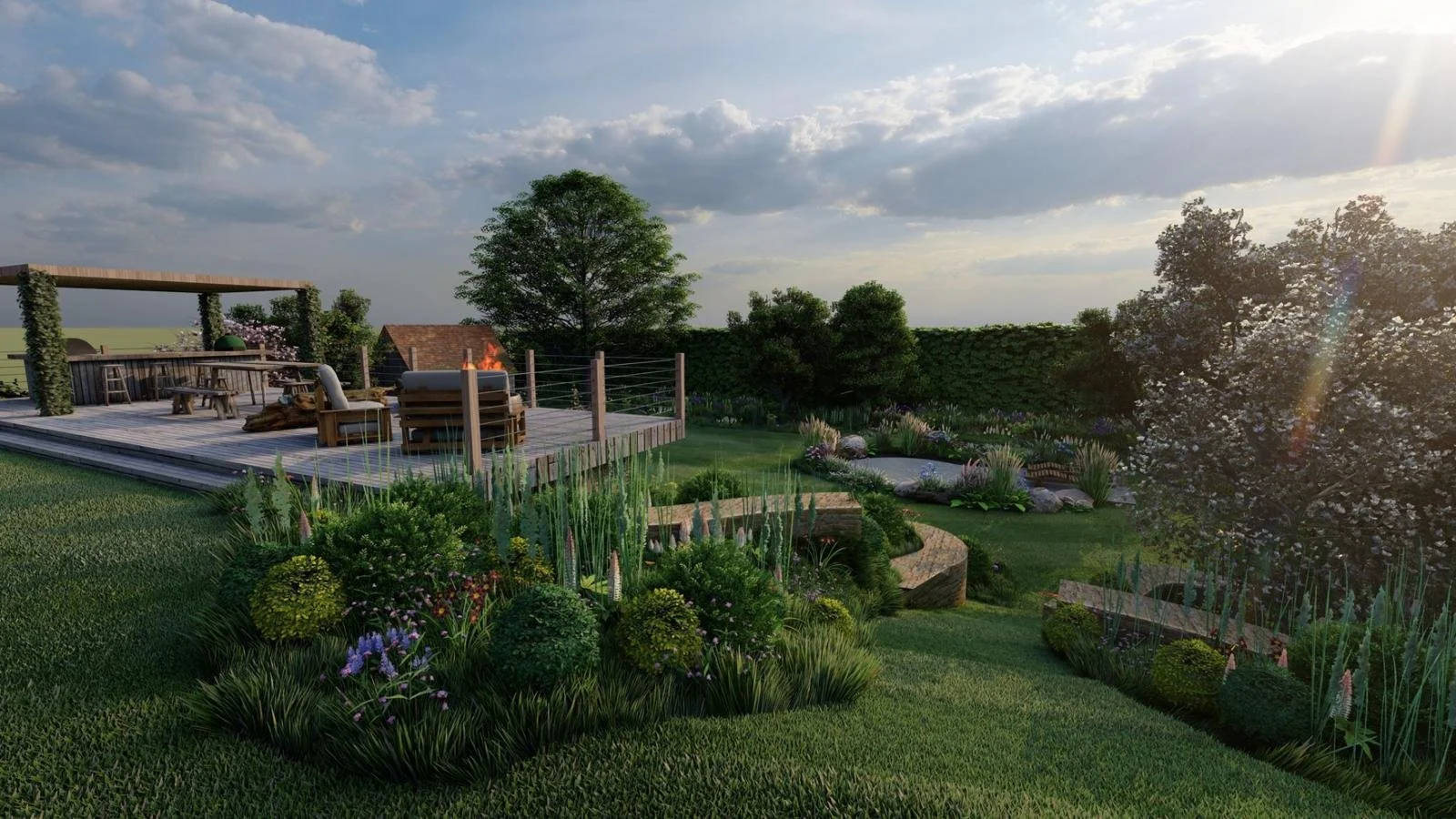Chalkhill, Surrey Hills
A new-build detached residence overlooking a prestigious Vineyard. Stepping into the double-height entrance hall, your eyes are drawn to the garden and landscape beyond, through the wide, barn sliding door opening.
With the site having a steady decline in topography, we worked to establish a play in levels within the house. Stepping up or down into each room, we aimed to retain a connection to the rear garden, creating a secluded or playful character for each space. The first floor level remains the same, with the principal room making use of the views at the rear with a balcony and glazing in the en-suite. The mandate slightly changed mid-way through the build when the family welcomed a new addition, yet design remained at the forefront of the project.
Externally, the garden underwent a complete re-design, using stone retaining walls to form level areas for lawn, creating beds for wildflower and plants to grow. A garden room with a terrace above, a greenhouse and raised planting beds are located at the end of the garden. With the original pond being retained, the client’s can look back up to the complete new development above.








